The Sprinter-based Navion 24M is a new floor for 2012 that replaces the 24K. By swapping the dinette with some kitchen components; this now puts the kitchen together along one wall, and then both the dinette and the sofa occupy the slideout along the opposite, driver’s side, wall. The 2013 24M floorplan looks to be much the same as the 2012.
The down side to this change is that the view while sitting on the sofa, is now of the kitchen/TV/door instead of the larger window of the dinette.
Overall though, the 2012 model feels more upscale, luxurious, and modern with its design elements – especially the cabinets. Gone are the positive locking cabinet hardware, and while this may be more user-friendly with better durability, it will be interesting to see how this works out on the road.
The Itasca Navion is manufactured by Winnebago and has the same build and floorplans as the View. Same great quality, just a different name, interior decor choices, and exterior colors and graphics.
The Mercedes-Benz 3.0L 6-cylinder, 188-hp turbo-diesel Sprinter chassis is an excellent vehicle to base a class-C motorhome. It’s a powerful, yet fuel-efficient with clean-emission technologies, wonder that is a pleasure to drive.
2012 Navion 24M Floorplan
Some Specs
- Length – 24’6’’
- Height (ext/int) – 11’3”/6’/8”
- Width (ext/int) – 7’6”/7’3”
- Tanks (gal):
- Freshwater – 38
- Holding (black/grey) – 32/36
- LP – 13
- Fuel – 26.4
- GCWR (lbs) – 15,250
- GAWR (lbs) – 11,030
2012 Navion 24J Floorplan
Here is the floorplan of the 2012 Navion 24J for comparison.
Major differences between the 24M and 24J floorplans
Bed – The most obvious difference is the full size permanent corner bed in the 24J. While it’s not large enough to walk around, it is convenient in that the bed is always ready and the bedding does not take up more storage space. Some people who have mobility issues will need to spend some time in one to make sure they can get in and out of bed easily.
Many complain of the difficulty of making the bed up in the mornings since you can’t reach the top areas without getting on the bed. One solution is to use a duvet over a comforter where you can just flip the top edge of the duvet/comforter to the top. Or just flip and let settle, the sheets, blankets, and a cover in layers even though it won’t be tucked in and be perfect.
Also look at the Navion iQ 24G/Winnebago View Profile 24G floorplan that has a walk-around bed in its rear slideout. (Link to View Profile article.)
Bathroom – To make up room for the bed, the bathroom is shifted over to the other rear corner (on the driver’s side), and is slightly smaller as a result. Additionally, the toilet now faces the wall before the bed, rather than the door opening that can be handy to leave open for tall legs…just a thought.
Slideout and Seating – The slideout is smaller on the J and includes the dinette, or optional sofa bed with removable table, and the refrigerator is moved to this side towards the rear. Whereas the M includes both the dinette and the sofa, with the J you get one or the other.
Kitchen – With the refrigerator moved to the other side, the wardrobe moves into it’s place between the bed and kitchen. Missing entirely is the pantry and the extra counter area between the sink and door where the TV is located in the M.
TV – The J’s TV is smaller at 19” instead of the 26” inch set in the M. Presumably this is because it’s been moved to above the door where space is limited, plus there may be more of a weight issue with it above the entry. With the J, there is an option for a 32” TV in an entertainment center over the cab rather than the standard overhead bed.
Exterior Highlights of 24M
- One-piece fiberglass roof (skin) with limited 10-year parts-and-labor warrantee
- Optional 15’ awning, or electric awning with metal wrap paired with full-body paint
- Optional Cummins-Onan® generator powered either by LP or diesel
Interior Highlights of 24M
- Interior Front 24M
- Interior Rear 24M
- Kitchen 24M
Cab area –
- Swivel seats are standard and there’s a pedestal table available between them while swiveled toward rear…hmm, wonder where it’s stored when not in use?
- Pleated cab window blinds are optional, but fold out of way when not in use and are something to consider if planning to use the swivel seats. Otherwise the cab divider curtain for privacy cuts off practical access to those seats.
Living area –
- The skylight is not included in this floorplan, only the 24G (Navion iQ) has this
- Full driver’s side slideout, with:
- Dinette has flip up bench seats, after removing the back cushion insert, for easier access to a larger storage compartment. Rather than foam pad bottoms that can removed, the bench seats are innerspring construction. To convert into a bed, place the back insert cushions on the table and then lower the table. Try this to see if it would work for your sleeping style to have different types of cushions at various pressure points. This type of dinette makes it more difficult to simply replace loose cushions with a twin size mattress if you wanted a permanent bed/day bed set up; plus you’d lose access to the seat cabinets, so spend the time to test this set up for your needs.
- Sofa sleeper folds out to a bed with a self-inflating mattress. If using this as your bed, try it first and also determine where you’ll store your bedding.
- MCD American Solo© blackout roller shades
- 26” LCD TV on kitchen counter next to sink
Options –
- Overhead Storage Cabinet over the cab rather than a bed.
- Interior Upgrade Package includes several minor items including: kitchen backsplash, stainless steel facade on refrigerator, removable cab carpet, and upgrade to shades that adds a “solar” shade in addition to the “blackout” shade.
Want to see more? Here’s a detailed video:
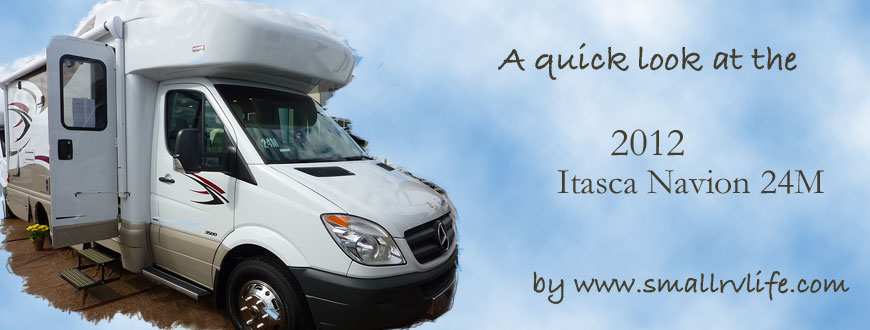
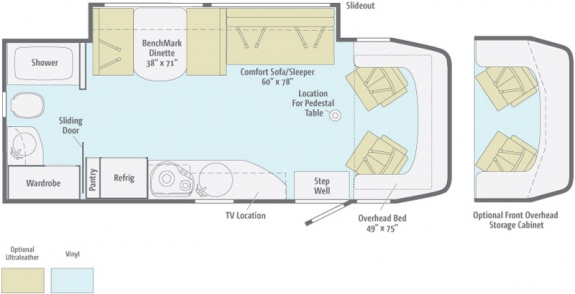
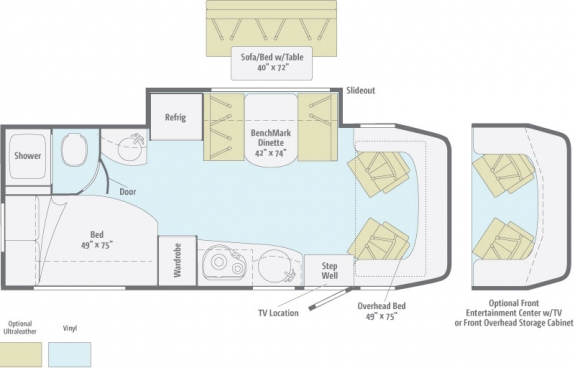
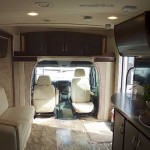
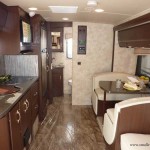
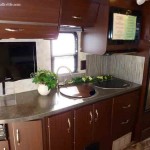


Follow Us: